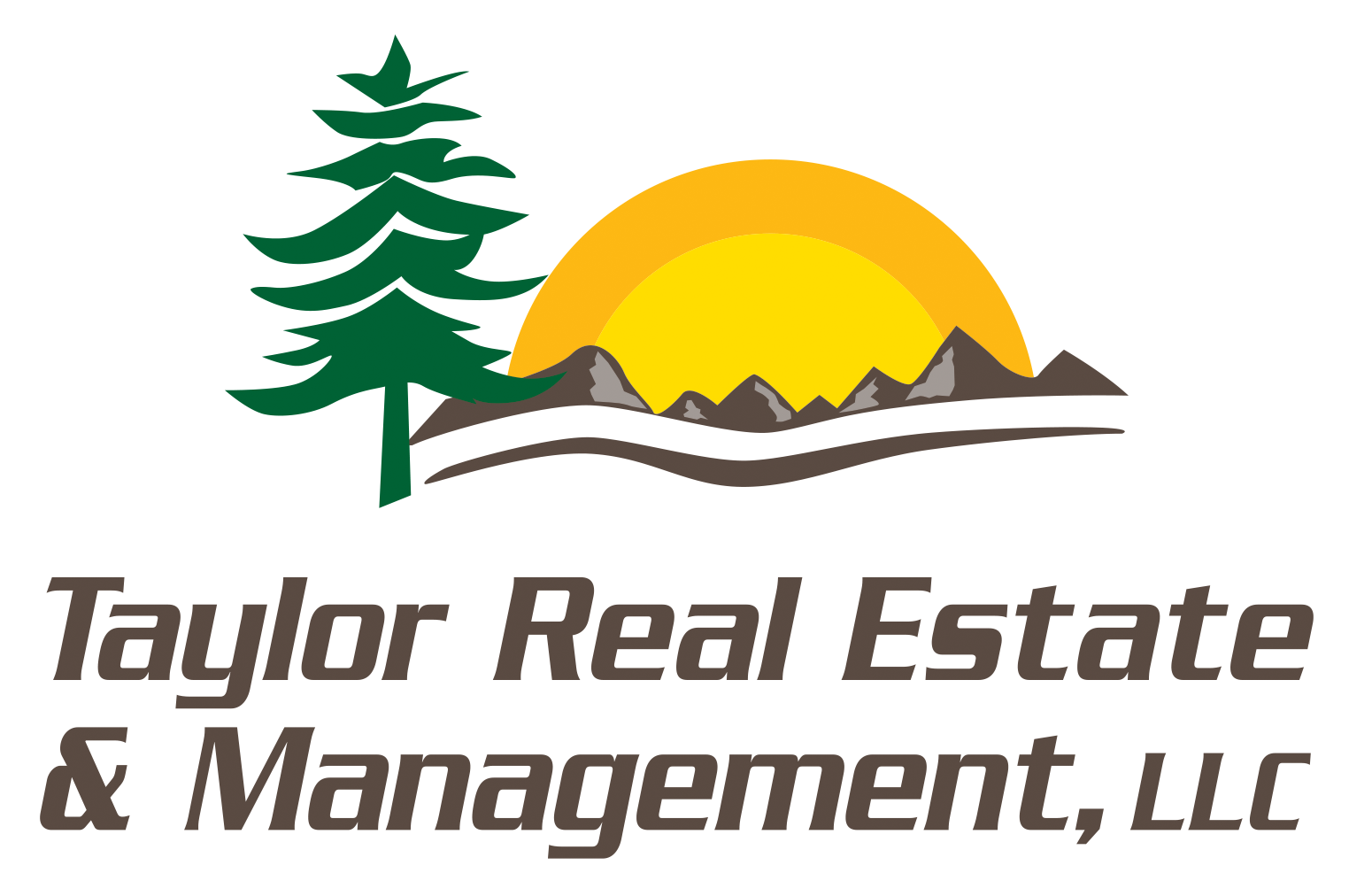Redwood Hills Condos
FLOOR PLANS & PRICING
2 Bed / 2 Bath: $1,725
Square feet: 900
FEATURES AND AMENITIES
Open floor plan: living/dining/kitchen with gas fireplace
Two story layout with full bath/bed on each floor
Walk-in closet in master bedroom
Attached single-car garage + off-street parking
Vaulted ceilings in living room/kitchen
Deck overlooks wooded area/green space
Abundant storage
Washer/dryer hook-ups
Dishwasher/garbage disposal in unit
Located on quiet, West Salem neighborhood cul-de-sac
Schools: Meyers Elementary, Walker M.S., West Salem H.S.
Within 5-10 minutes of parks, restaurants, shopping, and public transportation
Year Built: 2000/updated 2006
DESCRIPTION
Redwood Hills townhomes are located in a quiet, West Salem neighborhood just minutes from I-5 and downtown Salem. We offer 2 bed/2 bath, fireplace, peaceful homes with vaulted ceilings, attached garage, surrounded by established landscape, trees and green space. If you’re seeking a peaceful setting with access to excellent schools, mass transit, parks, shopping, and local attractions, contact our friendly, helpful office staff for a tour.
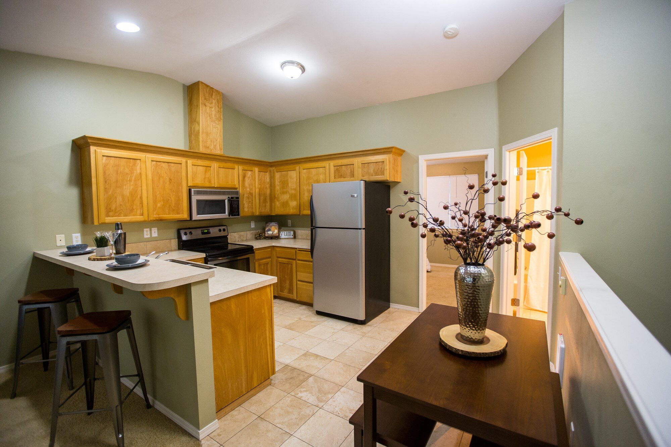
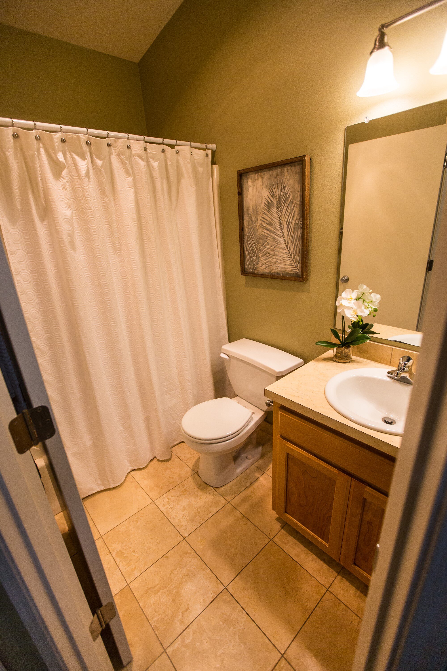
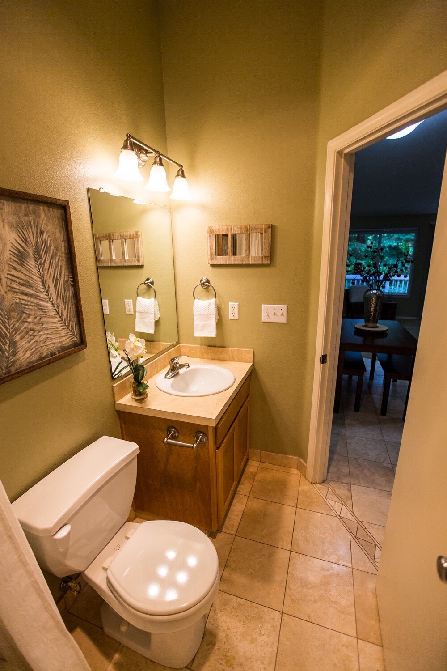
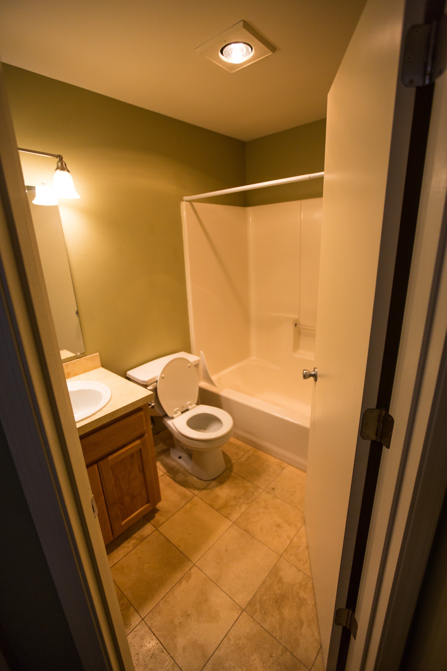
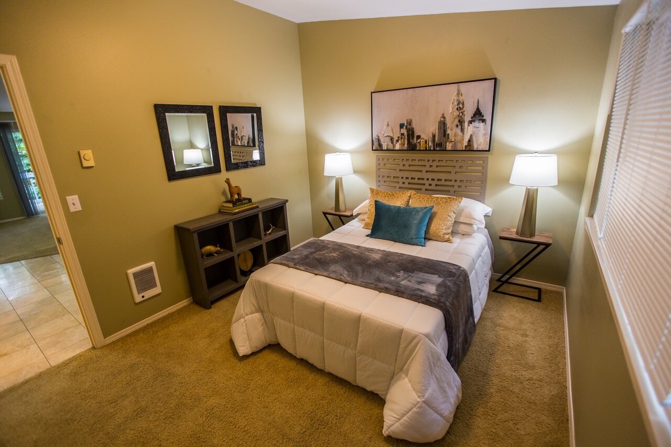
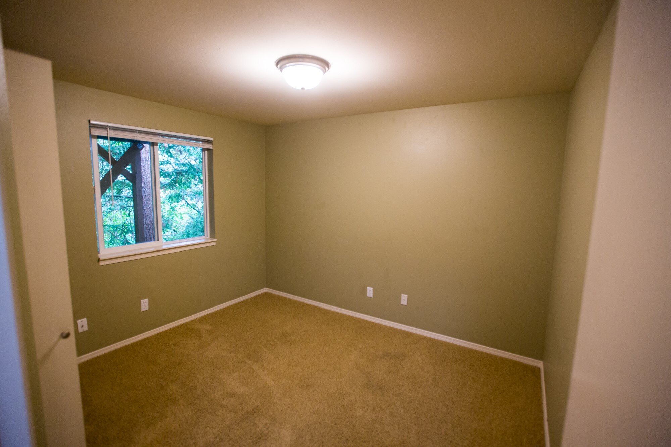
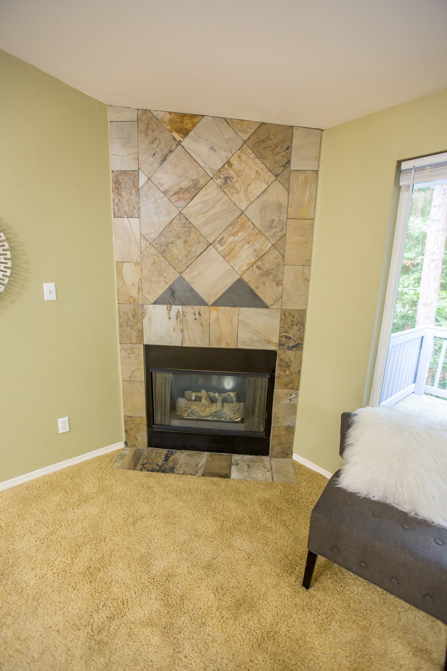
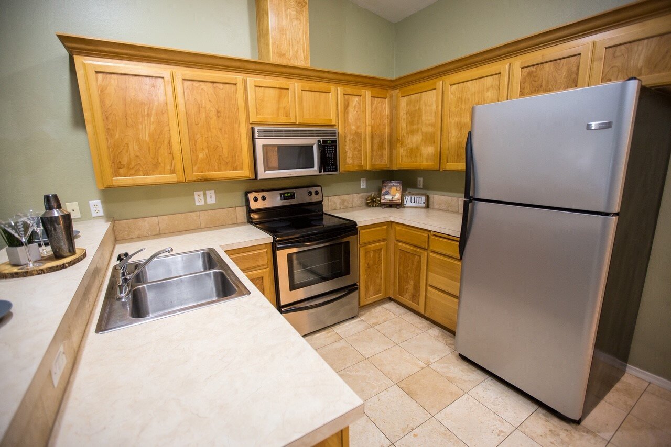
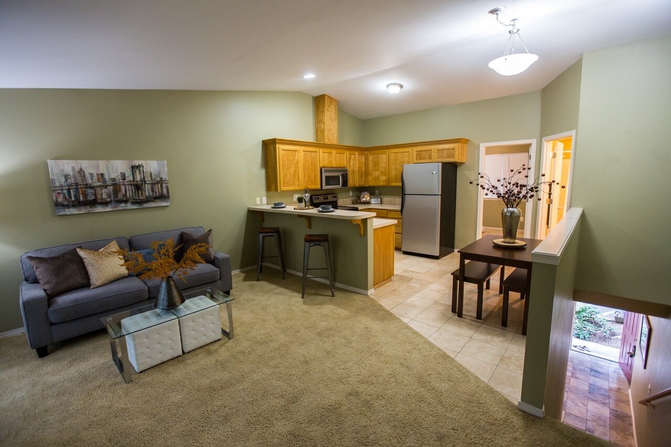
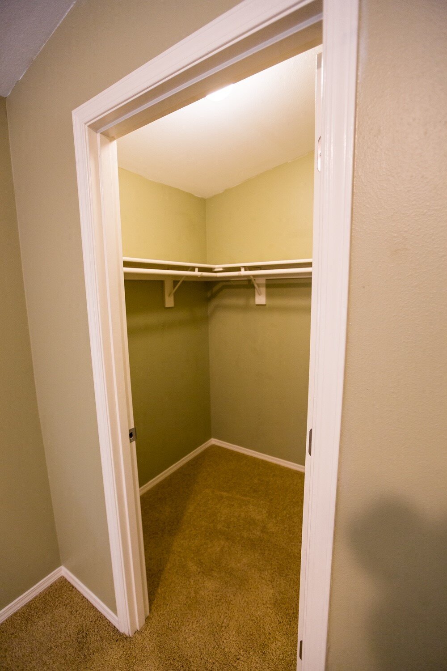
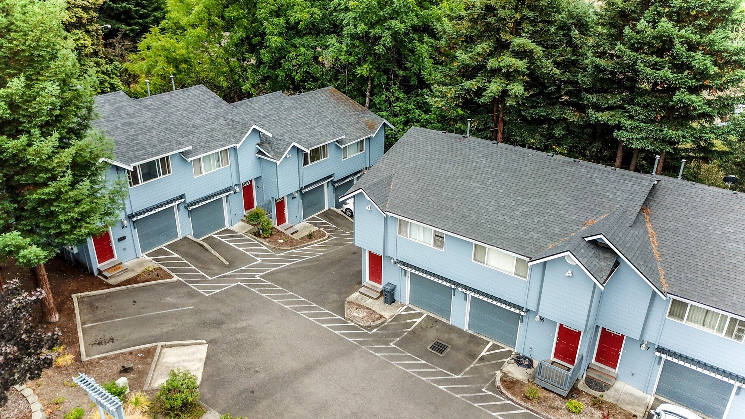
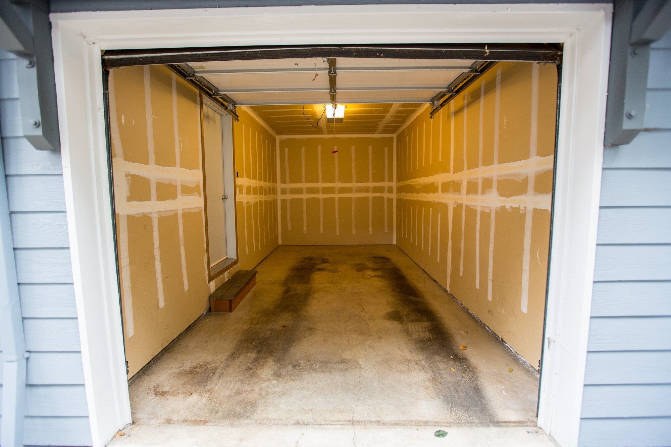
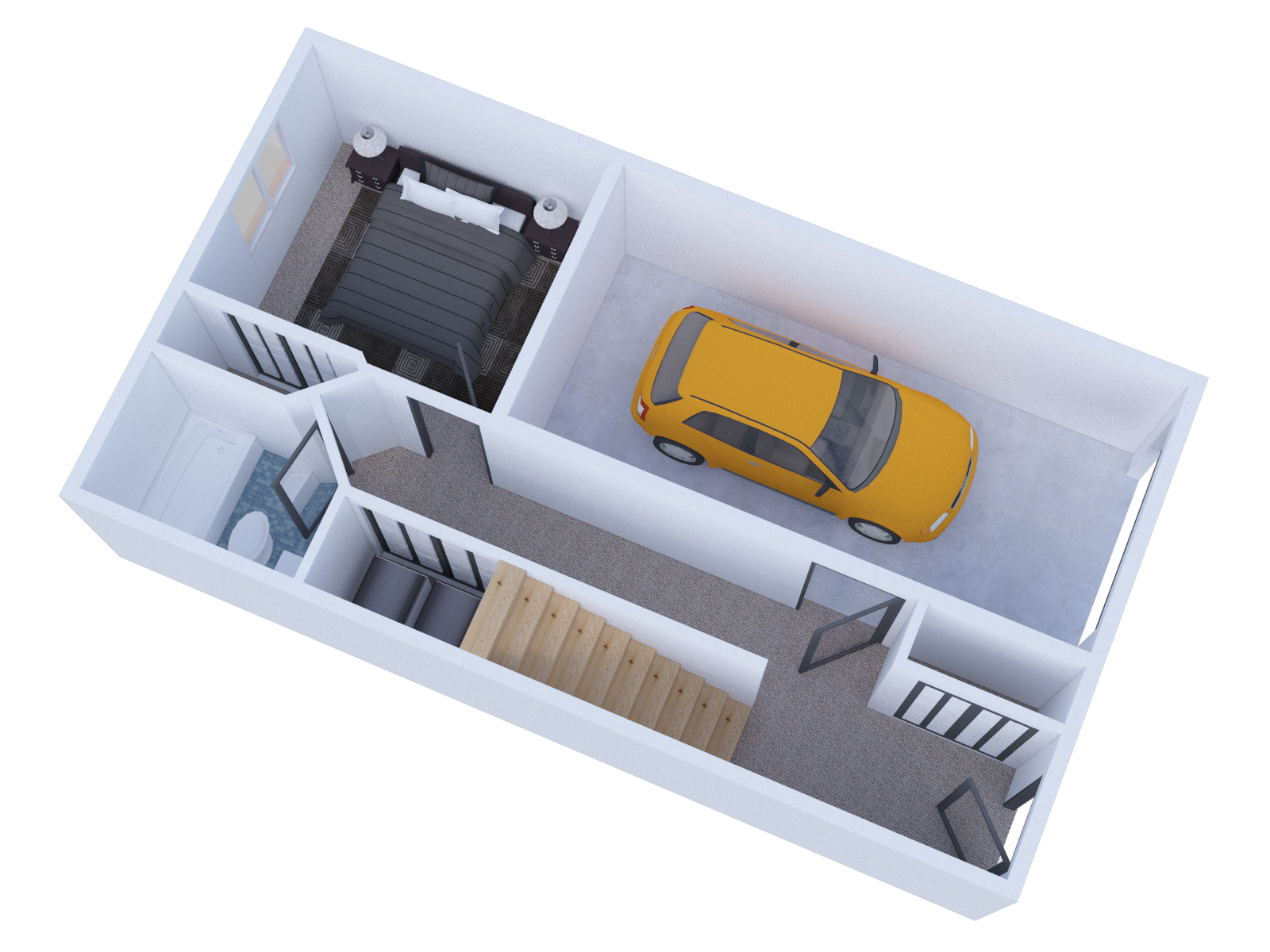
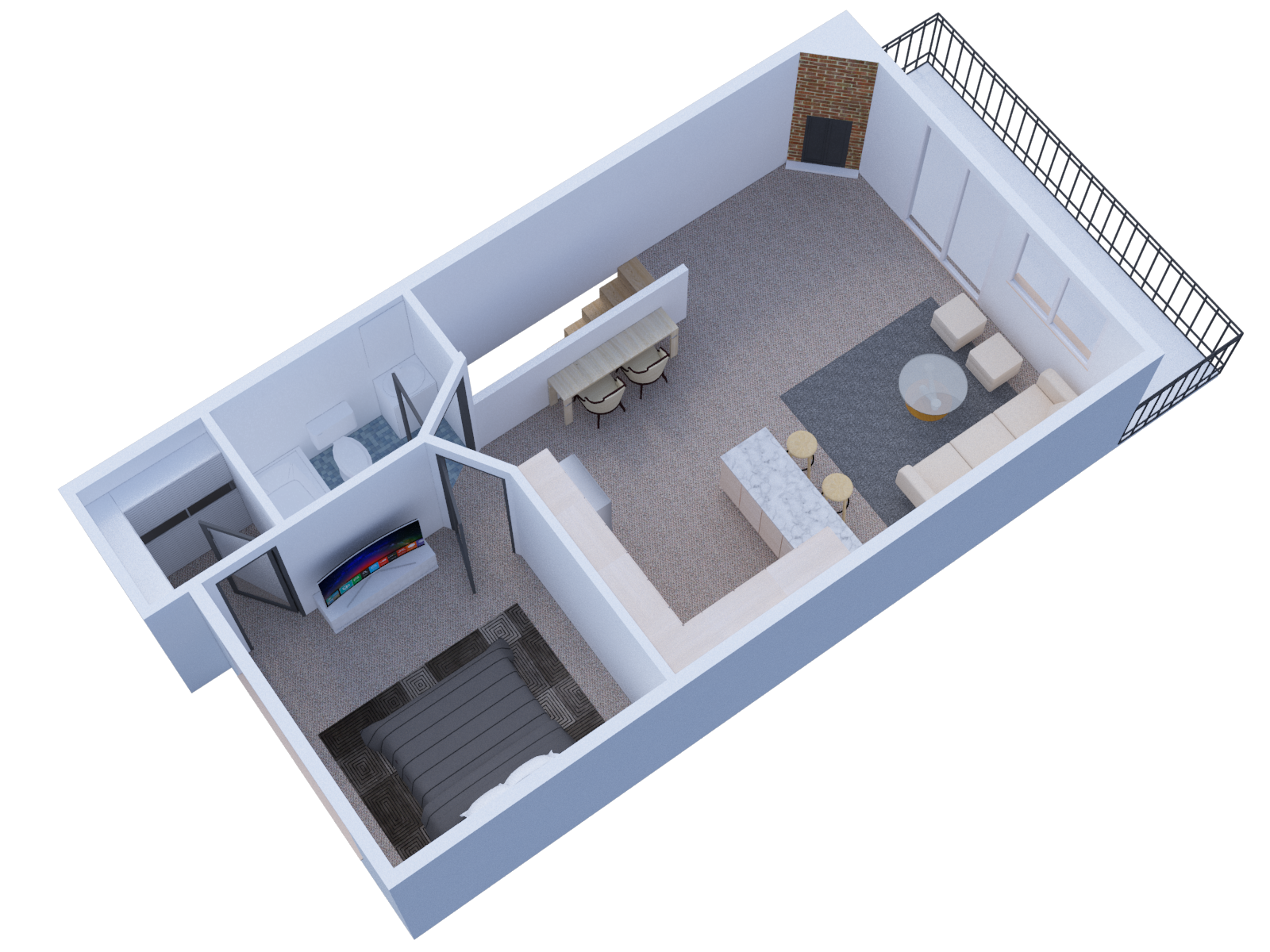
420 Flying Squirrel Way NW, Salem, OR 97304
12 Month Lease (with no lease ending October - February)
$1000-$2000 security deposit (depending on background)
$45 application fee per adult applicant
Approved pets allowed: call office for information regarding pets
No smoking
Utilities Paid by Management: Water, sewer, landscaping
